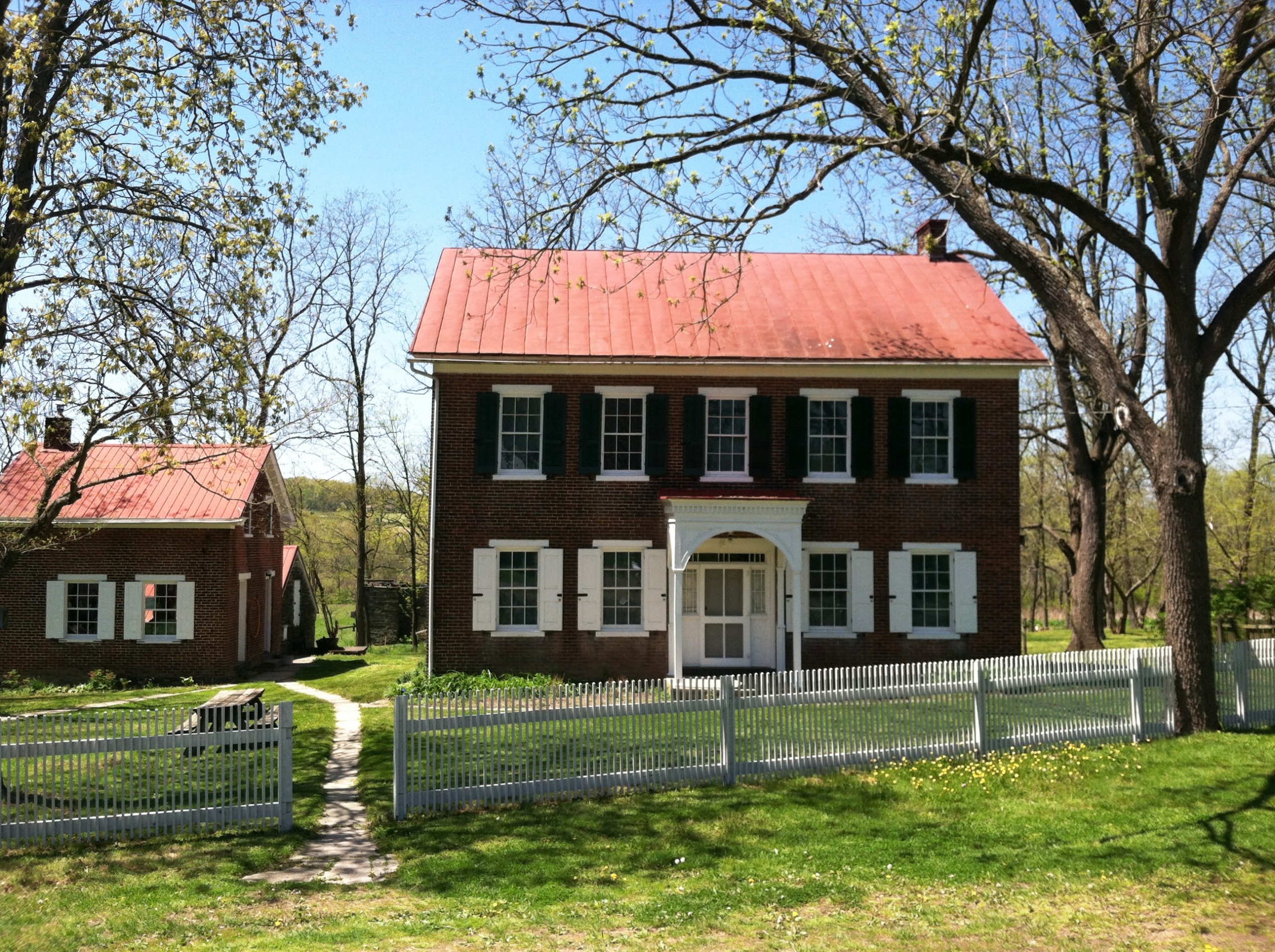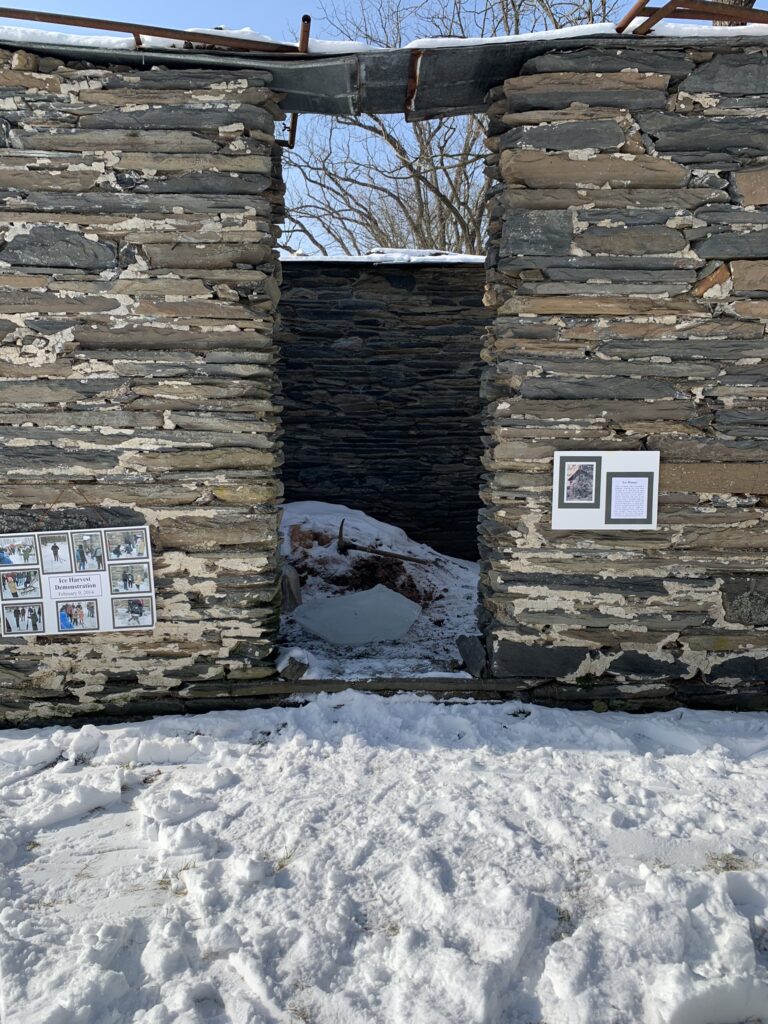Please enjoy this virtual tour of the Historic Dreibelbis Farm property!

Farm House
The brick farm house on the property was constructed by Joel Dreibelbis in 1868 to replace the original log cabin.
The front porch of the house consists of a semicircular arch on the front and Gothic style pointed arches on the two sides. Notice also the dentil trim, a sign of special detail that was difficult to achieve in an age without power tools. The shutters are all functional and are fitted with cast iron hardware. Wrought iron nails in the brick work would support grape vines in summer, which served to shade and cool the structure (and provide grapes for the inhabitants). The original wood shingle roof is still on the house, but a steel roof has been installed over top of it.
Inside the front door, there is a system of shutters that allow the windows, or side lights, to be protected.The stairway is quite elegant for a farm home. The handrail and newel post are of black walnut. The balustrades are of hard maple. The handrails are curved in both horizontal and vertical directions and are continuous from the first floor to the attic.
Almost all the furnishings in the house date back to the 1800s, with few modernizations being undertaken over the years. Electricity was added in the 1930s, but indoor plumbing was never added, despite the fact that the house was used as a residence into the 1990s.
The house also displays a renowned collection of Native American arrowheads found on the farm. The walls are adorned with photographs of the family and unique artwork created by one of the Dreibelbis’ ancestors.
.jpg)
Barn
This Swiss style bank barn was built in 1908 and is the third barn on the farmstead. The first was torn down and replaced by a larger barn in 1880, but this barn later burned at the end of the harvest season, taking with it the entire year’s bounty. Including the overden, the barn is 100 feet long and 45 feet deep on the main floor, and in typical PA German fashion faces south to help keep livestock warm. The upper level has a hay mow on both ends and 3 bays in the middle – one which was used as a threshing floor. There is also a separate granary area. Inside can be found a 1932 John Deere combine, a Conestoga wagon, and an old carriage.
.jpg)
Barn Ground Floor
The lower level is made up of separate bays for horses, poultry, milk cows, and heifers. The layout consists of a six stall horse stable, a “fooder gang” (or feed entry), another six stall horse stable, a chicken house with nesting boxes for the layers, a second feed entry, and a double-sided cow stable with overhead pipes for the milking machines.
.jpg)
Brooder House
This is where newly hatched chicks were kept.
.jpg)
Wagon Shed
The wagon shed has corn cribs on each side, dove cot openings for pigeons, and recycled heavy beams from previous old buildings (possibly from the original log house). Some of the boards are 16-18 inches wide. Notice the notchings and white wash from former use. A tractor, a wagon, and an old one-row corn picker are housed here.
.jpg)
Carriage Shed
This shed has a stone foundation, modern siding, and a tin roof.
.jpg)
Chicken House
The chicken house is equipped with nests that stretch the entire length of the building. Three feed storage chests, storage shelves, a turkey crate, an axe, a scraper for cleaning the roosts, a ladder for the end of a hay wagon, and two heavy single trees are found here. Three feeders served the feed, and the eight windows with cords could easily be raised for ventilation. For additional ventilation, a farm-sized ventilator is perched on the roof. Outside there are nails in the brick walls. Climbing vines used these nails and helped keep the walls cool during hot weather. Possibly grapevines grew here, thus serving two purposes. The foundation is from the nearby Leiby bluestone quarry and is similar to that of the house and icehouse foundations.
.jpg)
Milk House
The milk house is equipped with an Esco cooler (NI-AG-RA) from West Chester, PA, eight milk cans, motors, a wooden mallet, a galvanized tub, and a well with a hand pump.
.jpg)
Es Heisel
The “Little House,” or summer kitchen, is built of bricks matching the big house. It has a second floor and a cellar. It originally had a slate sink with a drain to the little creek. A fire in the summer kitchen several years ago destroyed all but the brick walls; however, the structure has been reconstructed to match the original.
.jpg)
Creamery
The stone building pictured in the foreground served as both the creamery and the butcher house. It boasts a two-story smoke house and an arch for cold storage. It had to be re-roofed after the “es heisel” fire. The furnace with iron kettles was used at laundry time, for soap making, and for cooking scrapple and rendering lard during butchering. Hams, bacon, and summer sausage were stored on the second story of the smoke house. The outdoor well with hand pump is conveniently nearby.

Ice House
The ice house is made of stone. During winter months, ice blocks were cut from the frozen pond on-site and were carted 300 yds to the ice house for storage. The large nails protruding from the exterior walls would have enabled dense, leafy grape vines to grow there during summer, helping to lower the temperature of the ice house and keep the ice frozen longer. The restoration of the ice house began with volunteers repointing the mortar under the direction of a stone mason. Plans are being developed to rebuild the roof.
